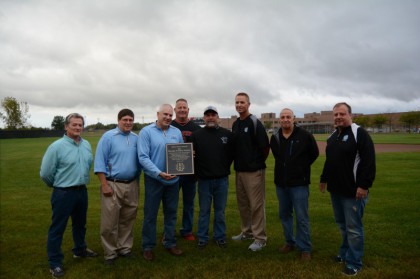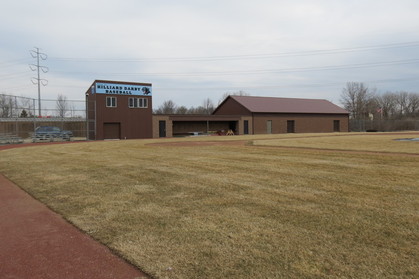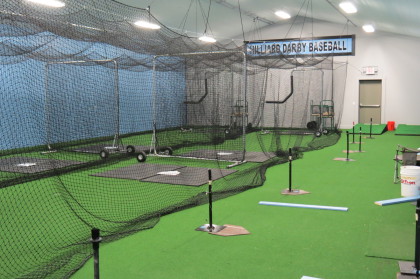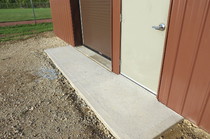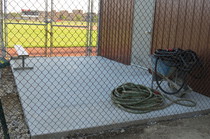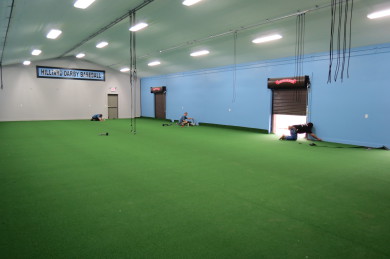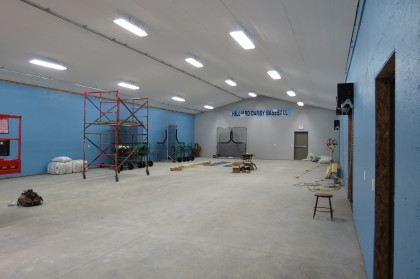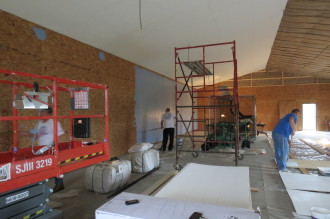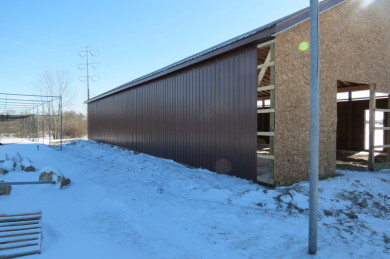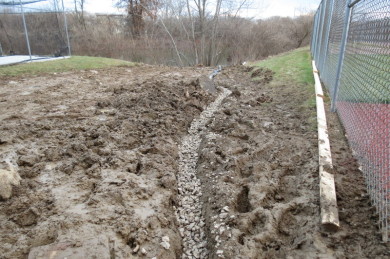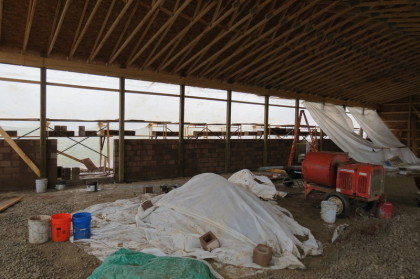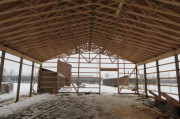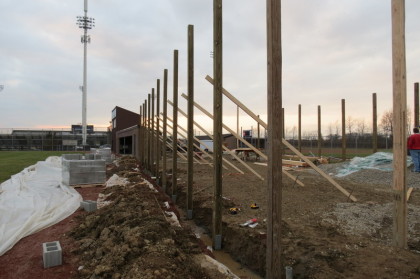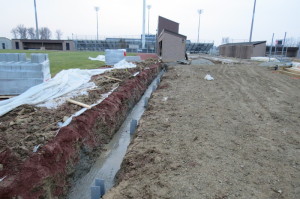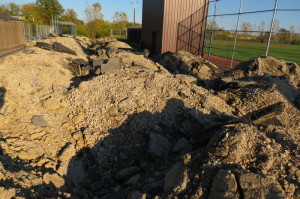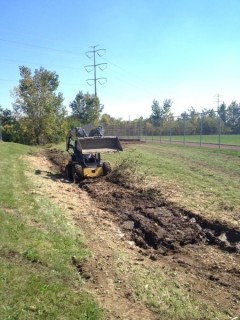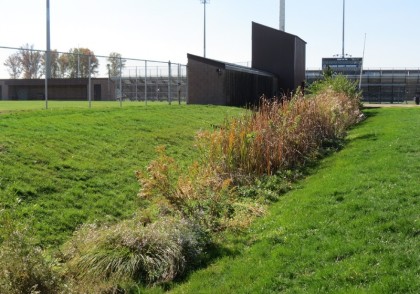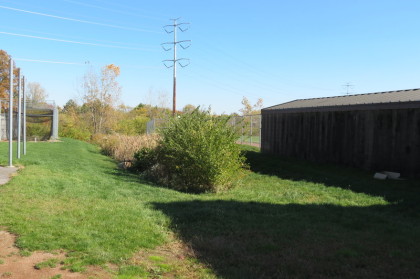PRACTICE FACILITY OFFICALLY DEDICATED ON
OCTOBER 3, 2014
Almost exactly 1 year from the date ground was broken on the project, it seemed all to appropriate the weather was cold and raining as the Darby Baseball Community entered into the new practice facility for the dedication ceremony.
The weather served as a reminder why the building was built. During the evening guests celebrated the hard work and donations that were required to complete the project.
The occupancy permit has been approved and the building is now ready for usage.
The evening's speakers Thanked the building committee, DDC members, parents, friends of the program and community and business sponsors. Coach Fugitt surprised John and Stacey Elavsky with a special announcement and by presenting a plaque officially naming the new building "The Elavsky Practice Facility" in recognition of their contributions and efforts to the
Darby Baseball Program.
PUBLIC NOTICE:
The indoor facility was funded by fundraising and private donations.
No money was provided by the Hilliard City School District for this facility.
The facility was donated to the Hilliard City School District as a gift.
The following individuals served as the project development team to oversee the project.
Ron Brooks - John Elavsky - Don Estepp - Chris Fugitt
Kevin McSweeney - Will Sayre - Paul Schultz - John Wells
July 2014 wall trim, base trim, exit signs, and too many small items to name were addressed.
May 4 2014 This week the interior wall and ceiling materials were delivered and the ceiling and wall paint was purchased. A portion of the walls were put up and over the weekend 100 ceiling sheets were painted and have begun to be hung on the ceiling. Ceiling lights were ordered and should be arriving anytime.
4.25.2014 The insulation installation was completed today. Inspection is scheduled for first thing next week. We are now ready to install the ceiling and walls.
4.23.2014 The building passed the interior framing and fireblocking inspection today. The building will soon have insulation installed.
4.11.2013 The Electrical Rough in was completed and passed inspection this week. During this timeframe the DDC has been working to frame the interior walls and complete fireblocking on the building.
3.21.2014 The concrete floor was installed today. Special Thanks go out to both Barbee Concrete Co. and Ernst Concrete for both becoming Gold Sponsors!!! Be sure to contact Barbee Concrete for concrete installations or Ernst Concrete if you need concrete delivered. Be sure to Thank them for supporting the Darby Baseball Program.
3.19.2014 For 4 days straight the members of the building committee took turns filling a large kerosene heater to keep it running all day and night to thaw the ground. Large fans were also ran during this timeframe to help evaporate the ground moisture as it rose to the surface. These efforts and additional costs incurred will allow us to pour concrete this week as the outside temperatures are forecasted to remain above the freezing point for the concrete to cure. Today the floor was given a fine grade and a vapor barrier was placed over the pour area. Concrete will be poured later this week!!!
3.01.2014 Gutters were installed on the building today. Cold weather continues to delay pouring the concrete flooring. Sponsorship drive activities continue as we are currently at 49% of our goal.
2.22.2014 The base for the interior concrete was given a final grade today. Openings have been framed. As soon as weather permits the interior floor concrete will be poured.
2.19.2014 The building committee met to plan out the final steps required to obtain occupancy of the facility.
2.14.2014 The building passed structural inspection.
1.29.2014 With the extremely cold weather we have been unable to pour concrete inside the building. The committee is awaiting the final electrical drawings for permit approval to begin the electrical work.
1.19.2014 The building committee met this week to review funding status and discuss options for concrete and electrical installation. Poor weather has not allowed the builder to install the roof ridge as it has not been safe to be on the metal roof. The man doors are scheduled to arrive this week and after installation the final pieces of siding can be installed. Estimates and bids for concrete and electrical work are being obtained however the ability to execute on these items hinges on the sucess of the sponsorship program currently on-going. If you are a potential sponsor we hope you will help us meet our financial goal and if you are a parent your help in contacting potential sponsors is key in obtaining final occupancy for the team.
1.11.2014 The Overhead Door company installed the three roll up doors and the builder continues to make progress on siding the facility. Siding is completed on the North and South sides of the building and paritally finished on the East side of the facility. Man doors were ordered and items for electrical work are being finalized. We will be keeping an eye on the weather and seeking volunteers in the near future to help with several items so we can proceed with pouring the concrete floor.
1.07.2014 The extremely cold temperatures have halted activity the past three days.
1.02.2014 A snowstorm and cold temperatures made working conditions difficult once again, however, progress was made and the north face of the building was sided today.
12.30.2013 AEP visited the site today to provide options for electrical service. Posts for the doors were put in place and framing work continued. The building framing will be inspected soon.
12.28.2013 Excellent weather and plenty of volunteer help allowed great progress to be made. The metal roof was installed, truss straps were installed, soffets were installed (by the Pelphrey ladies), the warning track was cleaned up, scrap and trash was removed from the work site, and holes were dug for post installation for the building doors.
12.27.2013 Felt paper was placed on the roof today and framing work continued.
12.23.2013 The drain tile for the south side of the building was put into place today. Special Thanks to Joey Estepp and Christopher Schultz for helping dig the trench and cover the tile with gravel.
12.22.2013 What a difference a day makes. As bad as yesterday's weather was today was a beautiful day!!! The south wall facing the field is finished. This is a big relief to the building committee as cold temperatures would halt the building process if the south wall could not have been constructed.
12.21.2013 Continuous rain made working conditions extremely difficult. Even with the south side of the building covered the saturated ground quickly became a mud pit as the masons constructed the wall. That being said the south wall is approximately 50% percent complete. Angle iron for the block wall was sanded and primed with rust resistant paint and is ready to be installed by the masons.
12.19.2013 With warmer temperatures preparations were made to construct the South block wall today. Rain is expected this weekend however work will continue. A cover was constructed, scaffolding is in place and the block has been staged to construct the wall. The photos below show the progress made today including addition of plywood to the west side of the building.
12.14-18.2013 Poor weather conditions halted building activity. During this timeframe the building committee has used this time to obtain quotes and information on the electrical layout, heating options, and source field turf for the facility. WIth warmer temperatures we will be taking full advantage of the weather for progress beginning on Thursday Dec 19th.
12.12.2013 Building team members met to discuss the current building status. A detailed review of the facility costs were reviewed as well as planning to complete the builiding. Over $48,000 has been obligated in site preparations and material costs to date. As discussed in the DDC meetings, funding is in place to cover the costs associated with the building structure but not enough funding is in place to meet the final occupancy needs at this point. The DDC is currently conducting fundraising efforts to cover electrical-heating needs / field turf / and numerous items needed to obtain occupancy. Exterior aesthetics (final grading, seeding, approach) will be addressed in the spring. Our goal remains to occupy the facility this winter. The success of the club's ongoing fundrasing efforts and in particular the sponsorship drive will determine when the team can enter the facility.
12.10.2013 Below normal temperatures continue. The subroofing was nearly completed today. Pictures taken today are shown below.
12.09.2013 The trusses were lifted into place and installed today. The structure is now starting to really take form.
12.08.2013 With the extremely cold weather it was important to get the underground block backfilled before the excavated dirt was frozen solid. Volunteers worked this morning and completed the backfill. When folks come together alot can be accomplished in a short period of time. A special Thank You!!! goes out to the two Messer boys as they shoveled gravel the entire morning and enabled a bunch of old men to be home well before lunch time. Thank You!!! to the parents who stepped up to help this morning!!!
12.07.2013 Truss supports were placed on the building, the footer on the south wall was partially backfilled. Drain tile was set in the block wall footer. Volunteers are being requested for Sunday, Dec 8th from 8:30am - 10:30am to help keep the building progress moving forward.
12.06.2013 4-6 inches of snow didn't stop progress today. The underground courses of the block wall were laid by the mason this morning. The trusses were delivered. Work continued on the building structure as you can see in the pictures. The slide show below gives you a view of the block wall, truss delivery and the progress to date on the building structure.
12.05.2013 The block for the south wall was delivered along with sand and mortar to construct the wall both below and above ground.
12.04.2013 Excellent progress was made on the building again today. The building posts were set in place and anchored to the concrete footer.
12.02.2013 The footer and post hole digs were approved by the city inspector today!!!
11.30.2013
The post holes for the building are in and are ready for inspection.
11.29.2013
To take advantage of expected warmer temperatures this week the footer was dug today for the block wall on the south side of the building. We are hoping to coordinate a concrete pour this week. Pictures of the dig are shown below.
11.25.2013
The City of Hilliard presented the DDC an approved building permit today!!! Building materials will be ordered tomorrow for the building construction. We are resetting the build timeline and will keep everyone up to date on the progress here on the website.
10.25.2013 through 10.27.2013
The weather got better each day and in three days from daybreak to sundown the fill was moved and compacted into the building site. The slideshow below shows the progress made.
The photos below show the location of the new facility prior to breaking ground.

